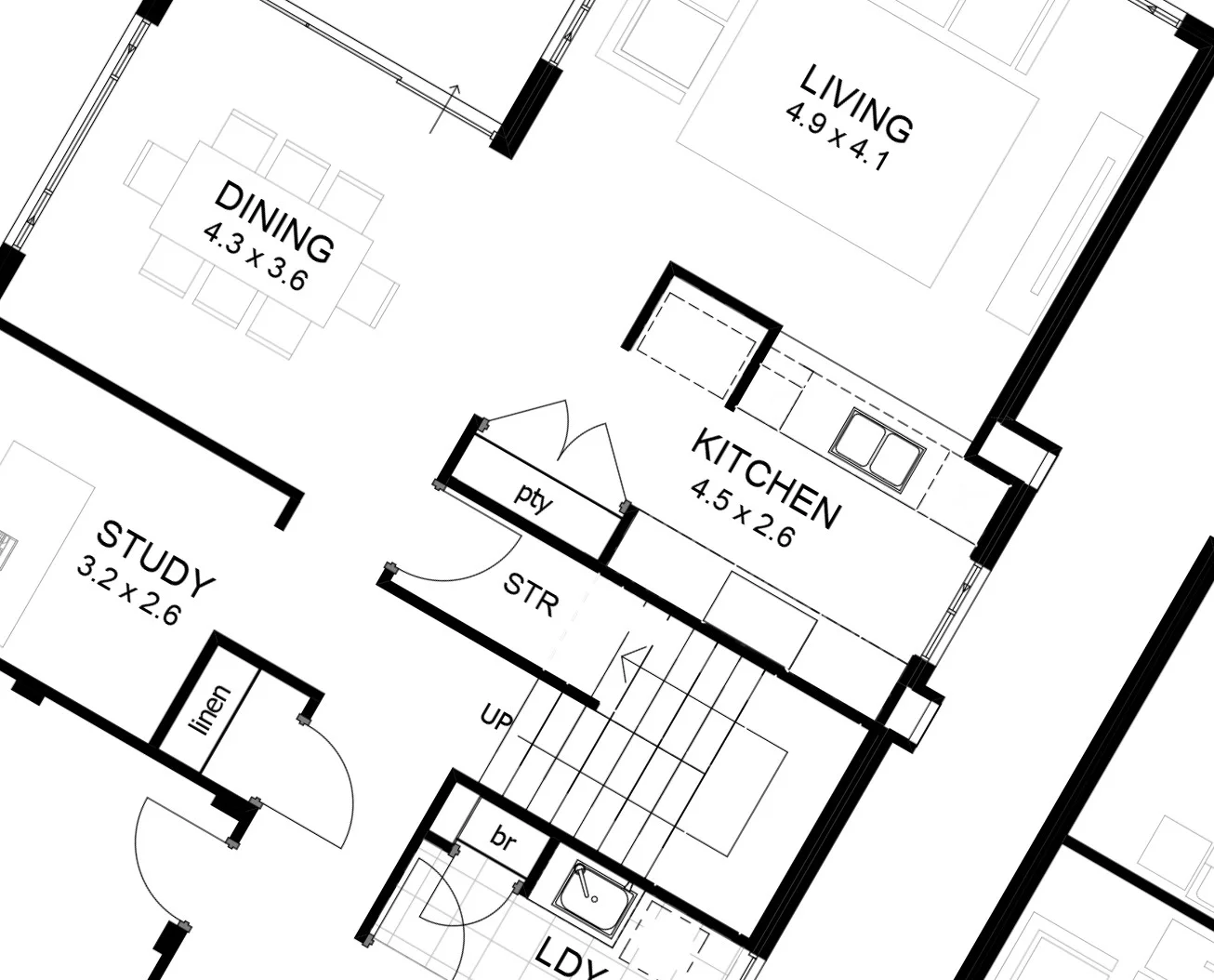Think about the essential things you want in your space. Who will use the space or item the most? Do you have any special requirements such as BBQ or wok style cooking? How much storage is required?
Start researching preferred appliances and gather the product codes or purchased choices.
Have a budget in mind so we can ensure we meet it.
Step 2:
Flow, form and function are key elements to good design. There are many layout options for a space to function well so think about this when you are in the early planning stages of your renovation or build.
Think about previous spaces you have used and what you like and what you didn't like.
If you have seen materials or products that you loved let us know so we can incorporate that into your design.
step 3:
Think about the 'Working Triangle'
The goal of most kitchens for example is to place the three most common work sites (generally the fridge, hob and sink), the most efficient distance apart. If you place these too far apart you will have to waste time walking between these areas. If you place them too close together you will not have enough bench space to prepare food. The time spent at each of these stations usually dictates priority (i.e. the sink is generally the busiest place, so sit this looking out at the best view).
Recommended distances:
Fridge to Sink: 1200mm – 2100mm
Sink to Hob: 1200mm – 1800mm
Hob to Fridge: 1200mm – 2750mm


